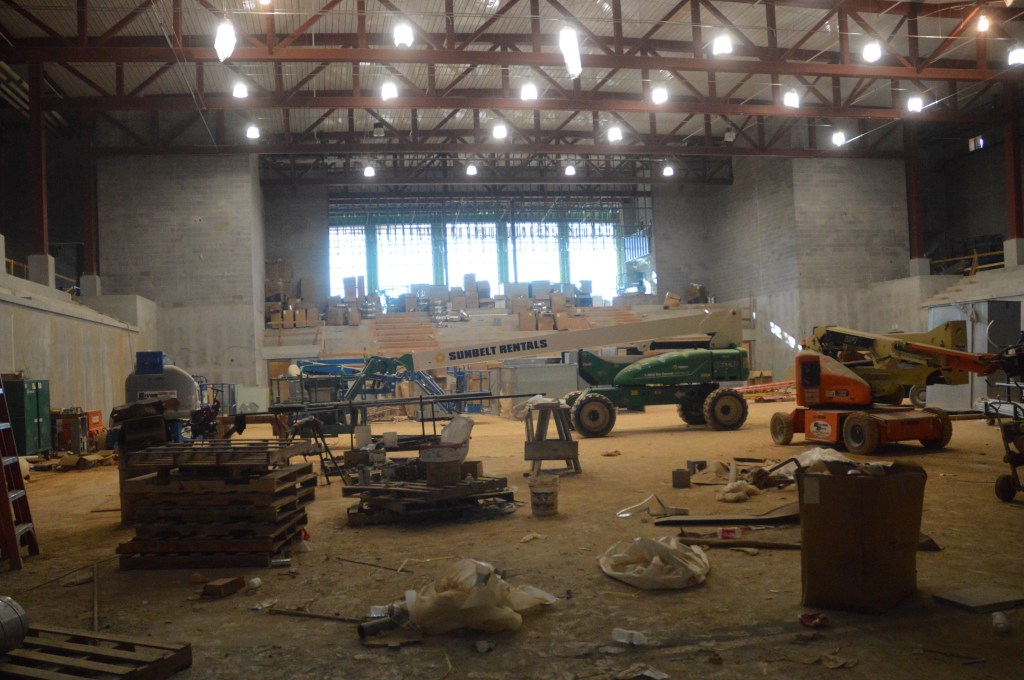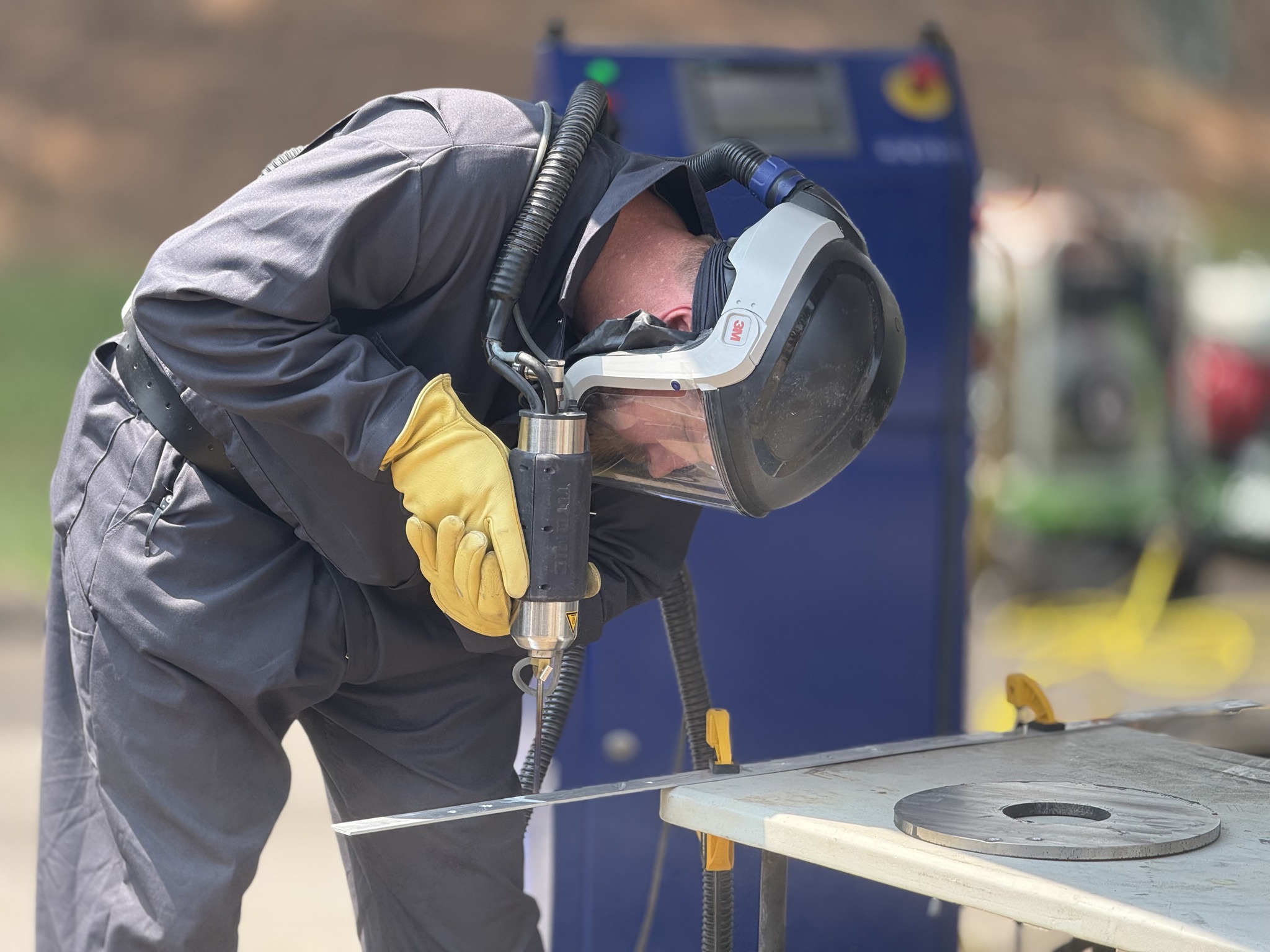Lots of bells, whistles at new AHS
Published 6:45 am Saturday, September 22, 2018

- The competition gymnasium at the new Athens High School will feature two full basketball courts and bleachers on three sides. The gym is configured in such as way that fans will have limited access to the gym floor.
Construction at the new Athens High School on U.S. 31 continues at an accelerated clip as school officials, teachers and students look hopefully to Nov. 19 as the new projected opening date of the $56 million high school.
On Wednesday, Principal Travis Schrimsher gave The News Courier a tour of the 285,000-square-foot building, which is 80-90 percent complete apart from the auditorium and competition gymnasium.
Trending
Starting in the southwest wing of the building, where the freshmen academy is located, Schrimsher said the academy will consists of 10 classrooms, a monitored entrance, restrooms and flex space. There are actually four flex, or break-out, spaces throughout the building. For now, these areas will provide students a place to congregate. As student enrollment increases, the spaces can easily be converted into classrooms.
Located just below the freshman academy, a tornado safe room that can sustain winds as high as 256 miles per hour, will provide shelter to 2,200 people in an emergency.
According to the principal, the room is basically encased in steel and concrete and features concrete-reinforced ceiling supports placed every 3 feet, or 9 feet closer than required in standard construction. Reinforced by concrete and 4-inch rebar, the entire structure is rated to withstand an EF5 tornado.
“We feel very blessed to have something like this here,” Schrimsher said. “We feel very good we have a place that will keep our students safe in inclement weather.”
Specialized classrooms
With most classrooms nearly complete throughout the building, Schrimsher highlighted the many specialized classrooms that he believes will set the new high school apart from others. Included in the science wing are a collegiate grade chemistry lab with multiple student stations equipped with electrical outlets and a laboratory fume hood. In addition to several general science classrooms and a biology lab, the wing includes a physical science lab, which Schrimsher said is unique for most high schools.
Trending
Performing arts
Moving onto the performing arts area, which includes band, choir and theater classrooms, individual practice rooms and an auditorium that seats 860, Schrimsher said the auditorium will not be finished until January at the earliest. Still without a roof or finishes, the auditorium was an addendum to the original blue prints and was always slated to be finished after the school opened.
The walls of both oversized band rooms and the choir room are lined with acoustical tiles and outfitted with sound-deadening doors, which are designed to both contain and optimize sound. Two practice rooms equipped with sound-deadening features will allow individual students to practice without distraction.
The theater room has direct access to the backstage of the auditorium as do the dressing rooms in the restrooms that are located in the performing arts area.
The visual arts area features a cantilever staircase, an art piece in its own right, display hallway for student artwork, classrooms with access to the courtyard, a kiln room and drying room.
“This is the most state-of-the art performing arts area I’ve ever seen,” Schrimsher said. “It really is something special and will give our students something to be proud of.”
Gymnasiums
The practice gym, which is nearly finished, has been floored and basketball goals for two full courts have been installed. Bleachers, which will be located on either side of the gym, are scheduled to go in in the next few weeks.
The competition gymnasium, on the other hand, has quite a ways to go. Once complete, visitors will enter from the backside of the gym, where they will have access to the bleachers and concessions but very limited access to the gym floor below.
The school cafeteria, with its floor-to-ceiling windows and commercial-grade kitchen, is nearly done. It featuring drop-down open seating and counter-top seating in the center of the cafeteria, and students will be able to access the courtyard from the cafeteria.
The courtyard
Often blamed for delaying the school’s opening, the one-acre courtyard is considered the heart of the new campus. Resembling a college quad, the courtyard has been hard landscaped with winding pathways and two outdoor classroom areas, an outdoor art space, and benches throughout. Landscaping will go in this week, and the hole on the south side of the courtyard that allowed in large equipment will be closed by the end of next week.
Safety features
In addition to the safe room, Schrimsher said the school will be monitored 24/7 by more than 100 security cameras. It will also be staffed by two school resource officers who are trained law enforcement officers. With only three primary entrances and only one visitor’s entrance at the front of the building, the new school has far fewer entry points than the old high school, which now serves as Athens Middle School.





