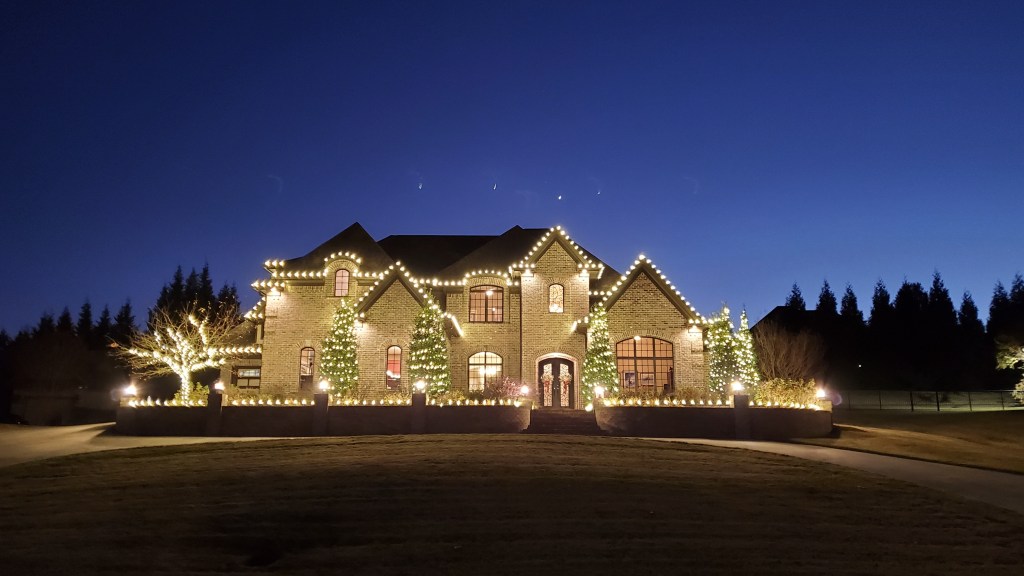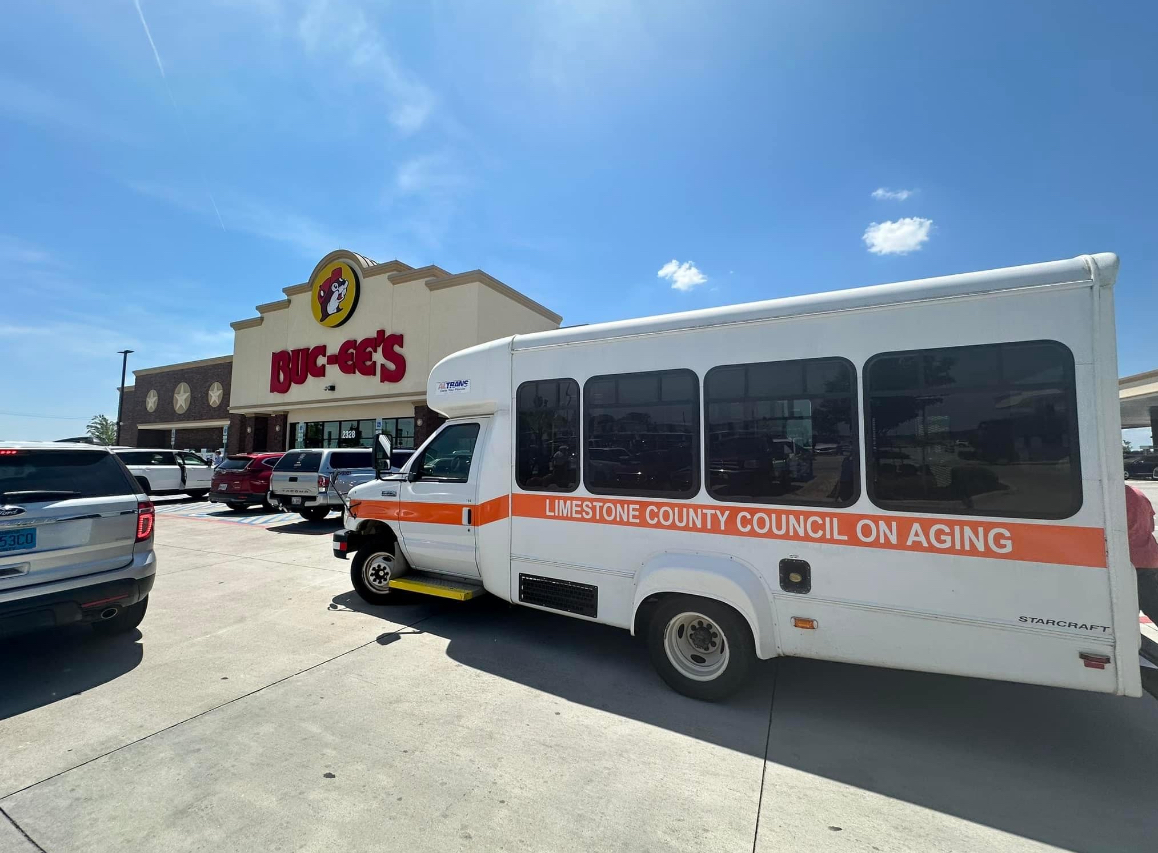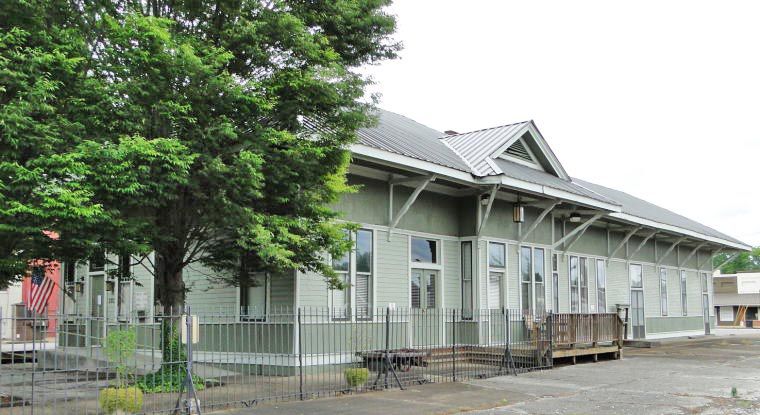The bells return: Athens Ladies Civitan Club announces tour of homes
Published 10:35 am Saturday, November 26, 2022

- The Durand house on the 2022 Bells of Christmas Holiday Home Tour path.
The Athens Ladies Civitan Club is pleased to announce the 2022 Bells of Christmas Holiday Home Tour to be held in Athens on Sunday, Dec. 11, from 1-5 p.m. This will be the tenth year for the tour and the first in two years since disrupted by COVID.
Tickets are $25 and may be purchased at Pimentos and Square Clock/Epiphany Boutique both located on the downtown square or at SheaLeigh’s Gifts at MEWS on Hwy 72 West. For more information, call Carolyn Stair at (256)-658-1985 or Dianne Newby at (256)-777-2155.
Proceeds from this annual fundraiser benefit programs for Limestone County children and adults with intellectual and developmental disabilities.
Six distinctive homes ranging in style from an 1830s restored Federal/Greek Revival home in the Houston Historical District to a modern take on a Traditional Farmhouse complete with “Smart” house features will be open to guests. Each home will be dressed in its festive holiday attire to get you into the Christmas spirit.
Serving as hostesses at each home to direct guests and to answer questions will be members of the Athens Ladies Civitan Club and the Athens Limestone Junior Civitans. Finger foods will be available at a designated house.
House locations
The Harbin House, the only historical home on the tour is located just one block north of the downtown square. The other five are within a three-mile radius of each other and specific directions from Hwy 31 are included with each house listed in this article. However, houses may be accessed easily from either Hwy 72 and Lindsay Lane or County Road 251 and Lindsay Lane. Two of them are in Canebrake off of Lindsay Lane South. The other three are just north of 72. Also, look for “Holiday Home Tour” signs along the way and at each location. See more specific directions under each house listed.
Door prizes
Guests who have their tickets stamped at all six locations and turn them in at the last home visited will be entered into a drawing for door prizes. Winners will be notified by phone.
The homes The Harbin House
{span class=”print_trim”}
207 North Jefferson Street
Home of Will and Katie Harbin
Driving directions: From Hwy 72 west, turn north on Jefferson Street through the town square. The house is on the left across from First United Methodist Church.
The restoration of this 1930’s two-story Federal/Greek home has been a nine-year (mostly) labor of love. After buying the house at auction in 2012 the Harbins first moved into the upstairs apartment where they lived while demolishing the back addition. They slowly built back the new addition and moved into it in 2015 while they restored the front part of the house. They were finally able to move into the main living area in the summer of 2021.
Katie has lived in Athens her entire life and spent part of that time in the Beaty Historical District in a house her father, Wayne Kuykendall, restored. Will grew up in Clements and moved to downtown Athens in 2005. They both fell in love with this house and felt compelled to save it.
It is generally believed that Hiram Higgins, a brigadier general in the Civil War was the builder. An architect, he also designed the 1835 courthouse as well as Founders Hall at Athens State University. Three previous owners were James Craig, William Hine, and Judge David Rosenau.
The main historic part of the house is a two-over-two design with a central foyer on both levels, four bedrooms, three and a half baths, and five gas fireplaces. The addition was built with salvaged material from other historic homes. The house is approximately 4,300 square feet and 13 rooms, including upstairs and downstairs foyers and a basement. Also located in the backyard is the original kitchen/servant quarters.
A decorative architectural arch salvaged from a home in Kentucky is the current entrance to the dining room. The wall paper in the entrance foyer is a historical print. Much of the wood used in the restoration, some of the windows and wainscoting, some cabinets, and a mantle were salvaged from other historical homes mostly in Kentucky and Tennessee.
The mantle in the dining room was crafted by Katie’s father. Local woodcarver Dan Binkley carved the diamond sunburst in the center. He also carved the corners of the kitchen island to duplicate the carvings in the living area mantle.
The downstairs and two bedrooms upstairs will be open for the tour.
The Beasley-Wynn House{span class=”print_trim”}
304 Meadow Way
Home of Andrea Beasley and Chad Wynn
Driving directions: Hwy 31 North, turn East on Forrest Street, take the fourth left on Briarwood Road, continue to back of subdivision. Turn left on Meadow Way. House is on the right.
This 5500 square foot house was built a little over two years ago by Roslyn Pressnell. Its style is Urban Cottage and Andrea described the décor as modern with lots of Jazz thrown in. It has four bedrooms and four and a half baths. Downstairs the color scheme is Grey and white to allow the art to really be seen.
Each room has a feature that makes it special. The kitchen has a unique oven, and a grand chandelier hangs in the sitting room. The dining room is the indoor plant area and provides a beautiful view of the backyard accented by a rock and plant garden and a “swimming” pond where children may splash.
The master shower room contains both a tub and shower in one enclosure and becomes the orchid sanctuary in the winter. Upstairs each child has his or her own custom paint schemes. The double front doors are custom made and are the only arched feature in the house. Nickel board is featured throughout the house and wood is used for the sitting room ceiling. Look up to see the beautiful chandeliers in each room.
The Christmas décor is traditional and modern. There will be new trees this year, which will be decorated with lots of ornaments and trinkets from Andrea and Chad’s childhoods as well as ornaments given to them by their children.
Andrea and Chad welcome you to visit the lower level of their house.
The Thompson House{span class=”print_trim”}
Linton Estates 1703 Lochton Drive
Home of John and Heather Thompson
Driving Directions: From Nick Davis turn on Linton Rd., right on Lochmere and right on Lochton. House is to the right in the cul-de-sac.
This 5000 square foot house on one and a half acres was drawn out by Heather and John and turned over to an architect for design. It is European, mid-century modern in style, built by Mark and Roslyn Pressnell, and furnished mostly from MEWS. Don’t miss the beautiful reclaimed Egyptian pantry door.
This is the third house John and Heather have built together, so they tried to include all the features that would take them through raising kids and beyond. It has five bedrooms, five and a half baths, and a three-car garage. It also includes extras, such as a spacious sitting room which serves as the front foyer, a library, a playroom, and a storm shelter.
Heather grew up in Athens, attending both Athens High School and Athens State University. John grew up in Georgia. They met on a mission trip and were married in 2004.
Heather says she has always loved Athens, calling it a special town and feels blessed to share her favorite childhood traditions with her own children.
Her Christmas décor is described as traditional elegance with family memories displayed. Both floors will be open to guests.
The Pack-Chapman House{span class=”print_trim”}
22633 Ansley Drive
Home of Tiffany Pack and Michael Chapman
Driving directions: East on Nick Davis, left into Henderson Estates, left on Ansley. House is at the back.
This Modern take on a Traditional Farmhouse esthetic with smart house features has four bedrooms and four full bathrooms.
The custom kitchen has floor to ceiling cabinets, six burner gas range with double oven, pot filler, and hidden walk-in pantry that houses all small appliances including the built-in microwave drawer. Ice maker and wine fridge are nestled in the walk-through Butler pantry.
The master en-suite features a vaulted shiplap ceiling with cedar beam accent. The uniquely designed master bath flows seamlessly into the eleven foot by five foot walk-in tiled shower. A free-standing tub sits inside the glass wall shower with dark hexagon tile flooring, custom inset stained cabinets, water closet, and vaulted walk-in closet with built-ins.
On the second level, you will find living room number two with custom built-ins, three bedrooms, two baths, and a bonus room/fifth bedroom.
The back of the home completely opens its eight foot sliding glass doors to the large covered back porch, in-ground black liner pool, and fenced in backyard.
Tiffany was born and raised in Athens and is the owner of Dream Key Realty. Michael, who owns a landscape company, is from Columbia, Tenn. He moved to Athens when he proposed marriage to Tiffany.
Tiffany describes her Christmas décor as Natural Winter Wonderland.
The full living area of the house will be open to guests.
The Gawthrop House{span class=”print_trim”}
Canebrake Club
22134 Kennemer Lane
Home of Abe and Karen Gawthorp
Driving directions: from Hwy 72, take Lindsay Lane South to Canebrake Lane, right on Crooked Stick Place and right on Kennemer. House is on the left.
This 2020 square-foot Traditional Ranch style house was built with vaulted ceilings, warm wood grained cabinets and three bedrooms.
The Gawthrops believe that God has blessed them with this house where, together, they have built a home with love and many memories. Supporting their love of fellowship, Abe and Karen especially enjoy the open-floor concept which allows them to easily share the space with family and friends. Karen loves watching the birds from her kitchen window, and Abe uses his love of birds to create beautiful bird carvings which are richly displayed throughout their home.
Their Christmas theme will be festive and nostalgic using beloved heirloom ornaments. Upon entering their home, the front door’s wreath displays Karen’s French horn that she has enjoyed playing from youth. Their love of the Lord will be reflected by a collection of Angels and a Nativity scene which they inherited and has been cherished by Karen since childhood.
The Gawthrops extend a gracious invitation for a tour of their main floor.
The Durand House{span class=”print_trim”}
Canebrake Club
23330 Founders Circle
Home of Travis and Kathy Durand
Driving directions: Take Lindsay Lane South and turn into Canebrake Lane. Continue until you reach the Club House, then turn left on Founders Circle, and right at the stop sign. House is on the right. Note: there is a back entrance for anyone with difficulty negotiating steps.
The Durands moved to Athens in 2017 for Travis’ job after spending 36 years in St. Louis. This was their first time to live in the South, and they felt very welcomed right from the start and love the small town feel. They are now both retired and have no plans to move away.
This Traditional style house is approximately 5,000 square feet with five bedrooms and four and a half bathrooms. Kathy’s favorite features of the home are the beautiful coved and multi-layered trey ceilings and the crown moldings. Travis’ favorite feature is the media room upstairs.
Kathy does not have a specific Christmas theme, although it has become a tradition for Travis to give her a Clothtique Santa every year for Christmas and she has quite a collection.
Only the first floor of the house will be decorated, but guests may visit the theater upstairs.





