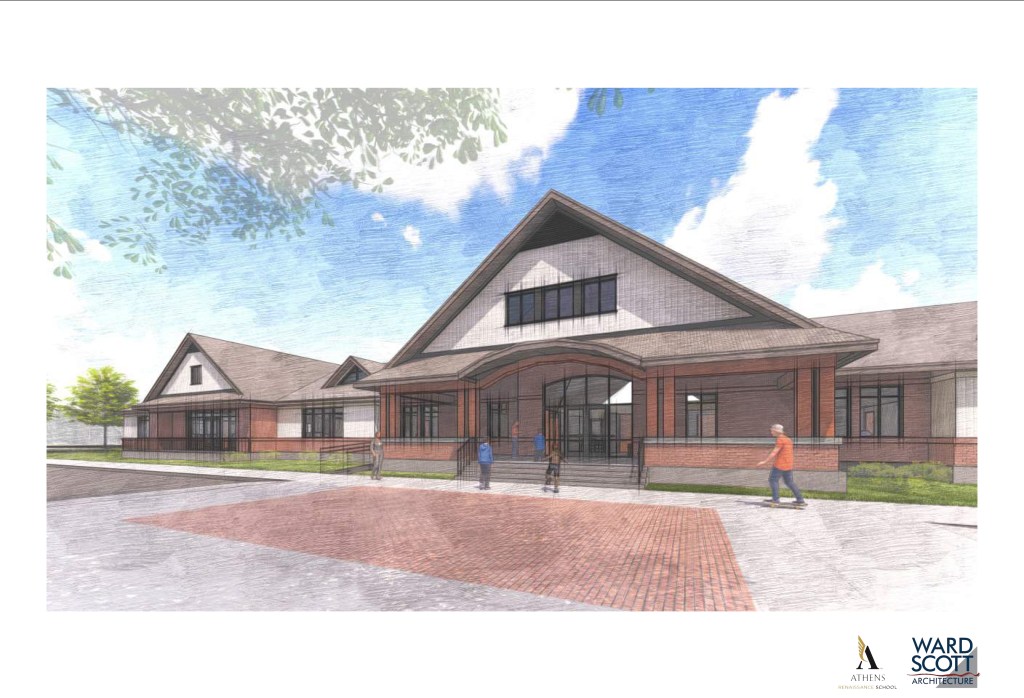Board sees early Athens Renaissance School plan
Published 5:00 am Saturday, November 23, 2019

- This architect's rendering of the proposed new Athens Renaissance School shows a brick building, gabled roof, three front porches and controlled-access lobby. The front door would be the only door open during school hours, a design that would enhance safety.
Early plans for a new Athens Renaissance School were unveiled during Thursday’s Athens school board meeting.
Zach Ward, architect for Ward Scott Architecture of Huntsville, presented several drawings and discussed preliminary designs for the proposed school. Architect Chad Terwilliger assisted Ward with the presentation.
Trending
“This is the next major project on our capital improvements list,” Athens City Schools Superintendent Trey Holladay told board members ahead of the presentation. “We do have several roofs and some other things we are looking at, but this project is next on our list.”
He said board members and most school employees know projects like this take several years from start to finish.
“So, it’s time to start talking about it,” Holladay said.
Board member Scott Henry told The News Courier after the meeting the Renaissance School project is in its infancy and there is no timetable on when it might begin. There is also no funding stream identified to pay for it.
“It could be five years; it could be 10 years,” Henry said.
Athens Renaissance School is a K–12 online and blended school with personalized educational options for students. The proposed new building would be built between the current building and Julian Newman Elementary School on South Street. The current Renaissance building once housed the Athens-Limestone Public Library before the library’s move to South Jefferson Street.
Trending
The plans
Preliminary plans call for a one-story, brick building that consolidates the middle and high Renaissance schools with the elementary school nearby. In the new building, there would be a distinct separation of the middle and high school programs — one on either side of the building. However, there would be controlled access between the middle and high school areas. There would be plenty of learning space, including movable partitions, in each area.
“Flexibility and open space” are key to the floor plan, Ward said. The plans call for movable furniture and walls, as well as frosted glass walls that provide the open feel.
Faculty, nurse and other offices would be concentrated in the center of the facility with the school’s conference rooms. There would be two outdoor learning spaces at the rear of the building.
Greenspace and safety
An expanded parking area would hold more than 200 spaces, making the facility better-equipped for large meetings, parent-teacher association events or community gatherings,” Ward said.
“Another big goal was to try to not make this a big asphalt parking lot,” he said. “We wanted to try to keep it a greenscape, maintain the beauty of the site and keep it as a park for students to come outside on a beautiful day and have nice outdoor learning areas.”
Plans show three front porches on the exterior, including an elevated covered front entry porch that was designed to mesh with the residential area. The “friendly but secure lobby” in front would provide the only entry point during school hours, which would increase safety in the event of an emergency on campus.
Ward said a slide or roll-down door would be included in the plans to protect against an active shooter. There would also be a secure conference room to the left of the entrance that would require someone to be “buzzed in” in order to enter the building. And doors further north would also prevent access at will. These would provide another layer of safety that would keep a person bent on violence from freely accessing the building where students and faculty are located.
The dining area at the back of the school would double as a storm shelter. Plans also call for a grassy quad in front of the building, with brick pavers and a flagpole surrounded by some tiered seating. The HEART Academy track would be moved south of the quad to facilitate the building.
On the wish list
Each year, every public school in Alabama is required to submit a five-year capital improvement plan to the state Department of Education. The list is more of a wish list than a hard and fast ranking of projects, though many projects on the list do get completed eventually. For example, the new Athens Elementary School project was on the list, and workers are currently preparing the old AES site in order to build a new $13-million campus next year.





