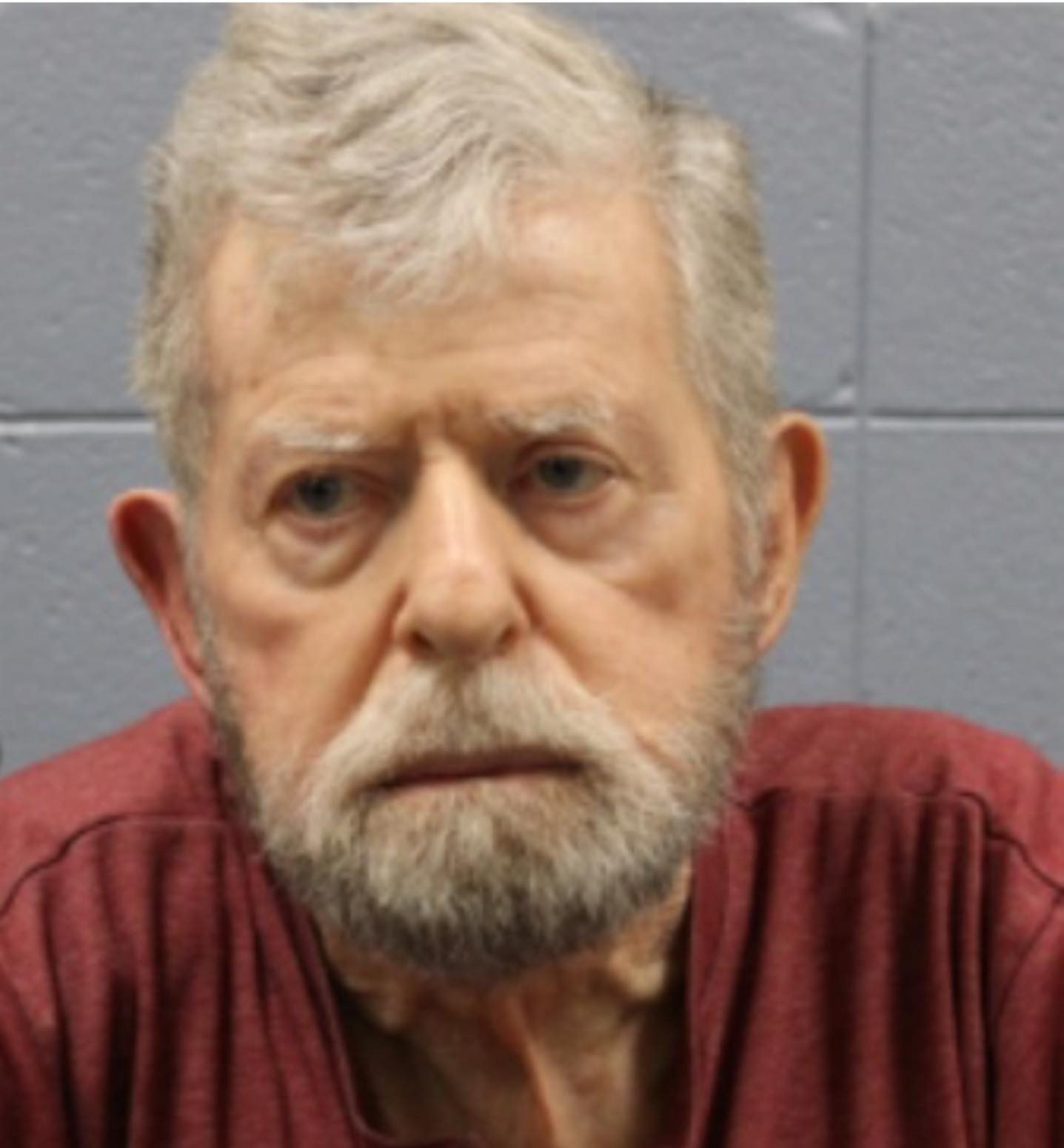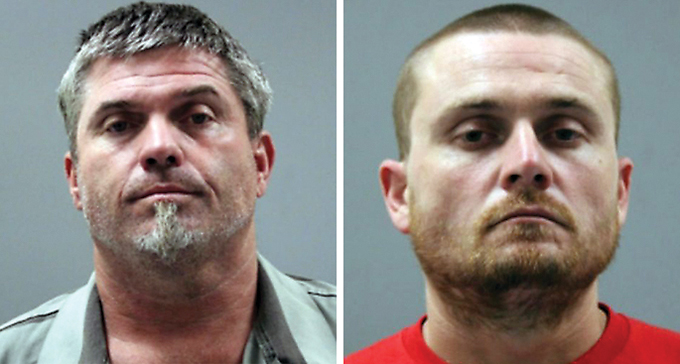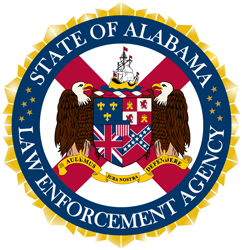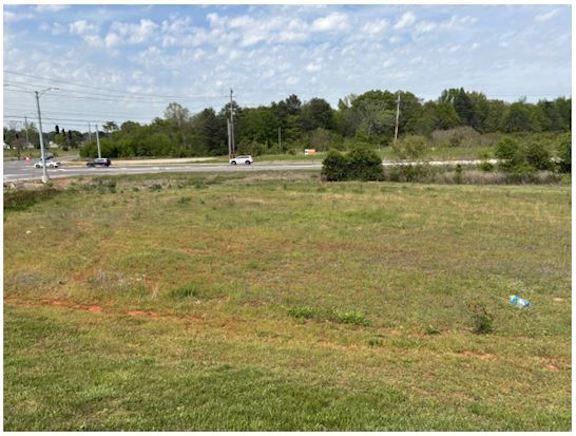Council sees new recreation center plans
Published 6:30 am Tuesday, December 19, 2017
A second-story running track with views of the lobby and a double basketball court is just one of the features of the proposed new Athens recreation center.
City Council members saw drawings of the center during a 30-minute work session Monday at City Hall.
Trending
The plan includes a 69,000-square-foot, north-south facing recreation center with 51,000 feet on the first floor and 18,000 on the second. The second floor includes a three-lane walking/running track with a sound-muffling floor over two basketball courts and lobby.
“We’re trying to get life and activity into the design,” said Bob Gray, senior vice president of Goodwyn, Mills and Cawood Architects of Birmingham, who showed the council and the audience the plans on overhead televisions in the City Council chambers. “This is a multigenerational community center, not a basketball gym.”
(The architectural firm had neither a computer image of the plans for the media nor a print copy of the plans for the audience Monday. The architect said one will be provided Tuesday.)
City officials hope the council will agree to build a new recreation center on land next to the existing recreation center at the Sportsplex off U.S. 31. The existing recreation center is 40-plus years old and too small for the growing population, Mayor Ronnie Marks has said.
The plans call for three gyms. Two would have wood floors and could be used for basketball and volleyball. A third would have a rubberized floor and could be used for practice.
Two racquetball courts were also included in the plans, as well as an indoor track. There would be two group meeting areas or activity areas — one 3,000 square feet and the other 3,600 square feet.
Trending
“All kinds of classes can take place there,” Gray said.
To the left of the front door would be space for recreation and cemetery staff, a conference room, shared break areas, open office space and enclosed office space.
There are also three proposed add-ons, including six tennis courts, covering the existing outdoor pool so it can be used year-round or a multi-use field for little league, flag football, soccer and any events that require a sodded green space with lights. The council will decide which, if any, of the three optional additions the city can afford to include.
From the outside looking in, the plan features glass fronts with masonry and brick details with “less expensive” products covering the back of the facility, Gray said.
Marks opened the architect’s presentation by saying that for months some city officials — including Parks and Recreation Director Ben Wiley — some council members and some citizens had been working on the recreation center plans. He said the drawings are based, in part, on Wiley’s estimates for participation in various sports and other recreational programs.
The base plan is not just a wish list of amenities Wiley and others want; it is based on the numbers of people currently engaged in various recreation center sports. This year, there were 500 in baseball, 300 to 400 in softball, 550 in soccer and 370 in basketball, which is a new record, Wiley said.
About the scope of the recreation center plans, Marks said, “We’ve gone big, and we’ve scaled back on the dollar estimate on it. We are trying not to disclose (the estimate) or we will have bids of exactly that amount.”
The mayor said the city has gotten a commercial appraisal on the existing, decades-old recreation center off U.S. 31. He said the schools want to use the facility as a field house.
Council members asked a few questions about the proposed facility during the work session, but they have not seen cost estimates and therefore have not voted to approve a new recreation center.





